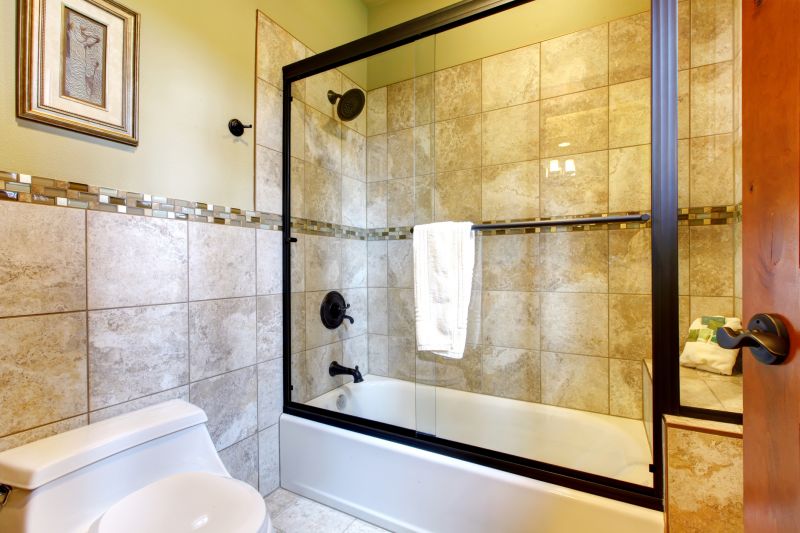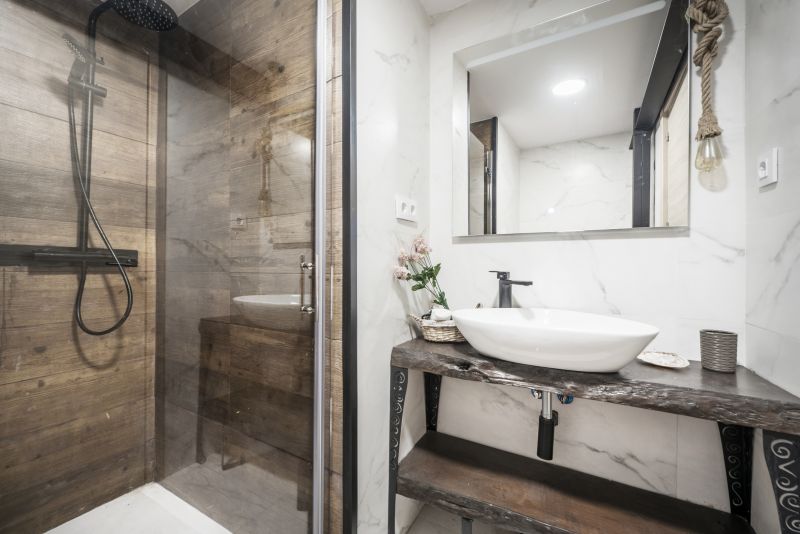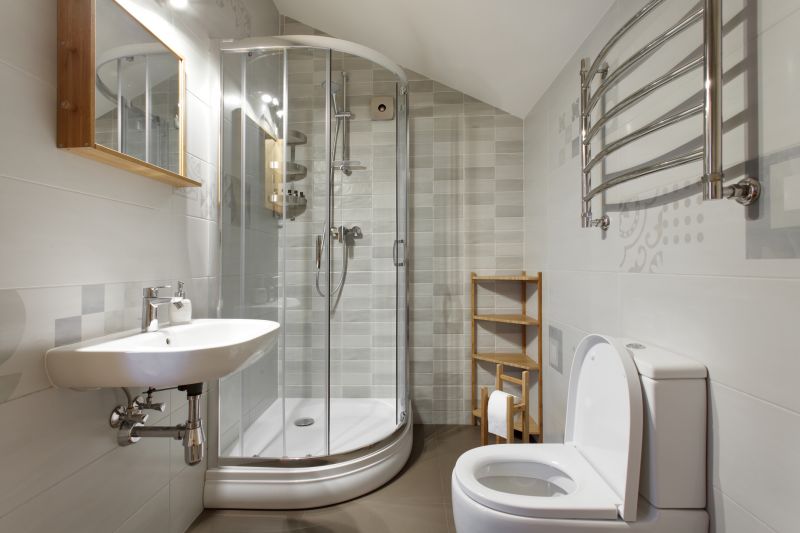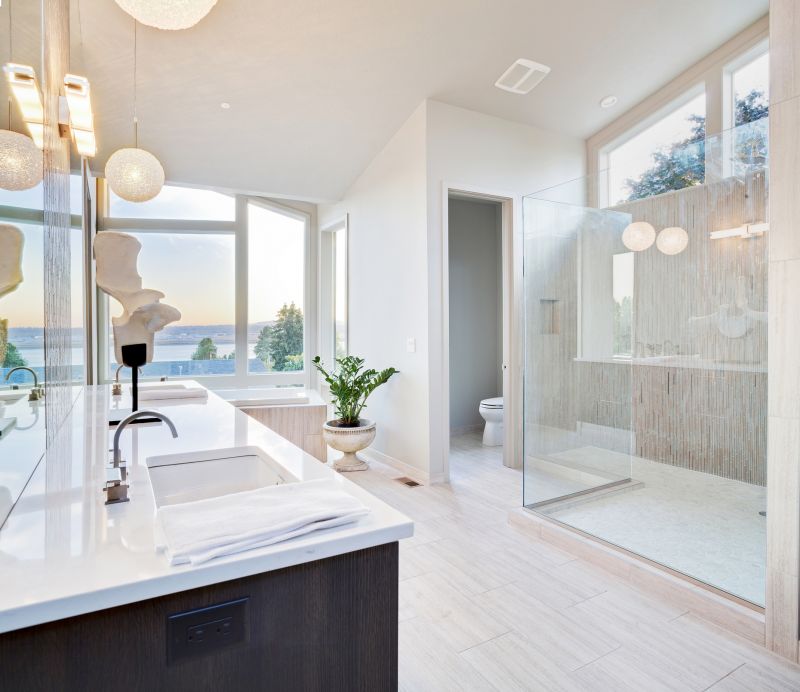Maximizing Space in Small Bathroom Shower Areas
Corner showers utilize often underused space, fitting neatly into a corner to free up room for other fixtures. They are ideal for small bathrooms because they take up minimal space while providing a comfortable shower area. Variations include curved glass enclosures and square designs, offering flexibility in design and installation.
Walk-in showers with frameless glass panels create an open and airy feel, making small bathrooms appear larger. These layouts eliminate the need for doors, reducing visual clutter and allowing for seamless integration with the rest of the bathroom. Incorporating built-in niches and benches can enhance functionality without sacrificing space.

Sliding doors are an excellent choice for small bathrooms as they do not require space to swing open, maximizing usable area within the shower enclosure.

Using compact fixtures such as wall-mounted controls and narrow showerheads helps conserve space while maintaining a modern look.

Built-in niches provide convenient storage for toiletries, eliminating the need for bulky shelves or caddies, and keep the shower area organized.

Clear glass enclosures enhance the sense of openness and allow natural light to flow, making the space feel larger and more inviting.
| Layout Type | Advantages |
|---|---|
| Corner Shower | Maximizes corner space, versatile designs, fits small footprints |
| Walk-In Shower | Creates open feel, accessible, seamless appearance |
| Tub-Shower Combo | Provides dual functionality in limited space |
| Neo-Angle Shower | Efficient use of awkward corners, stylish |
| Recessed Shower | Built into wall cavity, saves space |
Effective small bathroom shower layouts often incorporate compact fixtures and strategic placement to optimize space. For example, a corner shower with a sliding door can free up additional room for storage or a vanity. Frameless glass panels enhance the perception of space by eliminating visual barriers, while built-in niches reduce clutter and improve organization. Choosing the right layout depends on the bathroom’s dimensions, entry points, and personal preferences, but the goal remains the same: to create a functional, comfortable, and visually appealing shower area within a limited footprint.
In small bathrooms, maximizing storage is essential. Recessed shelves, corner niches, and wall-mounted baskets keep toiletries organized without encroaching on the shower space.
Bright, light-colored tiles and strategic lighting can make small showers appear larger. Using mirrors and reflective surfaces further enhances the sense of openness.



